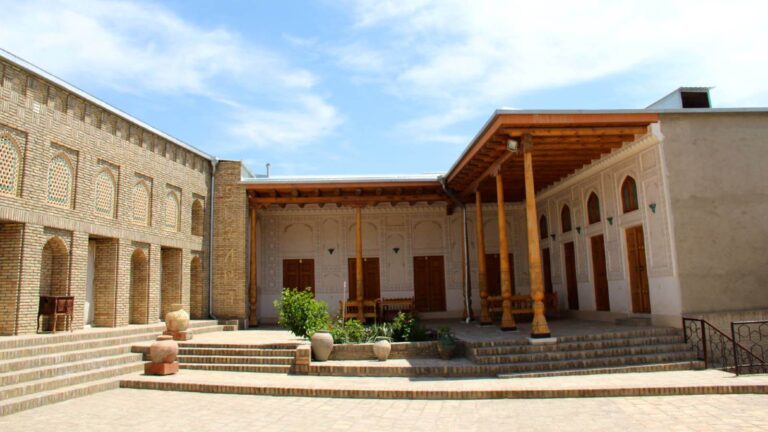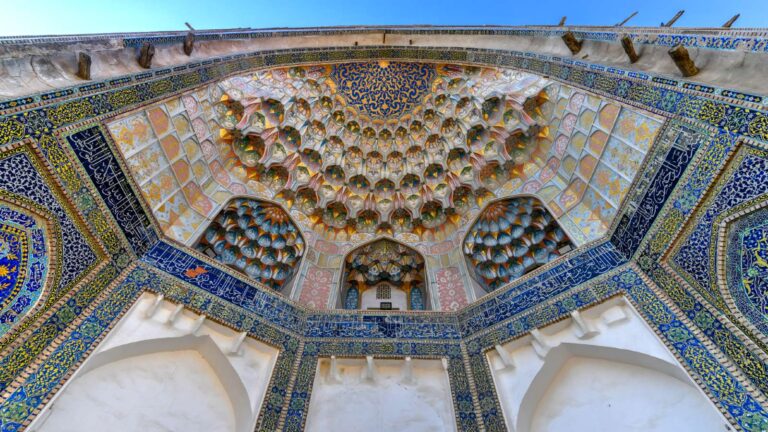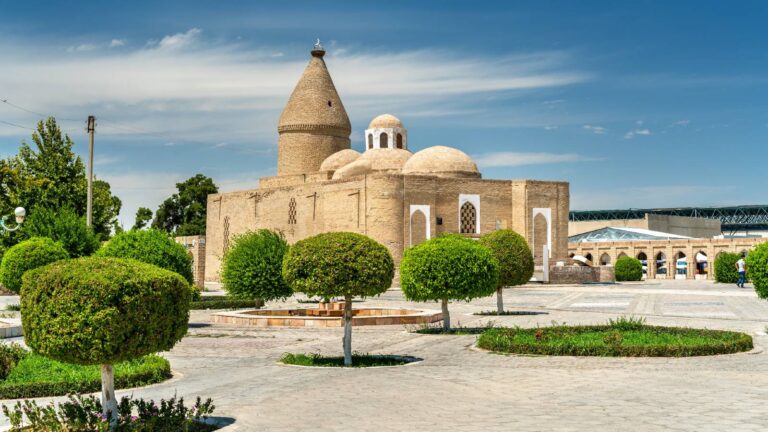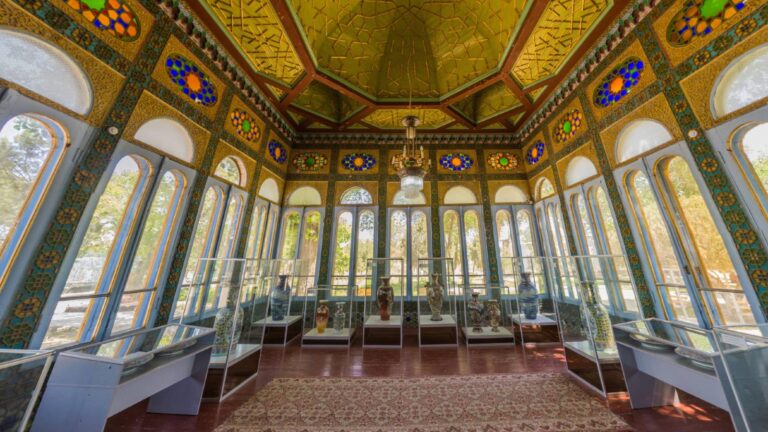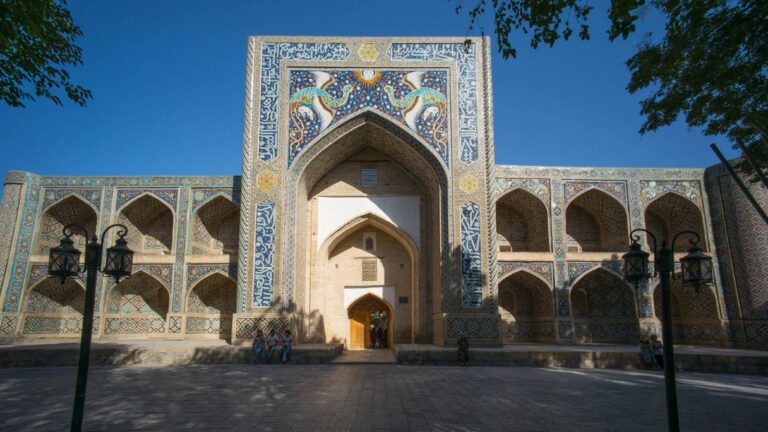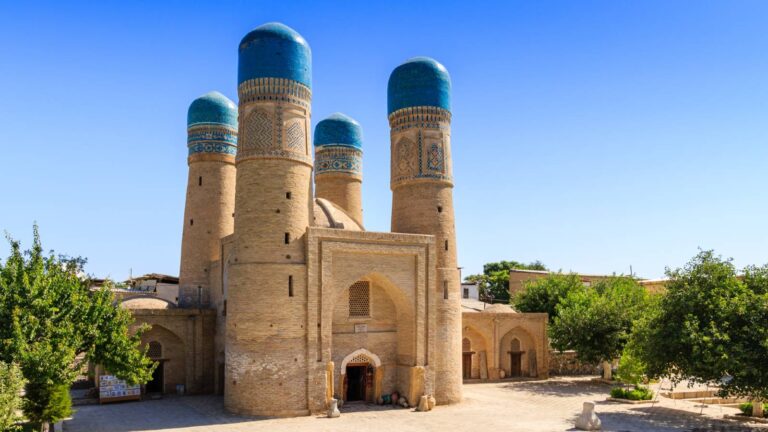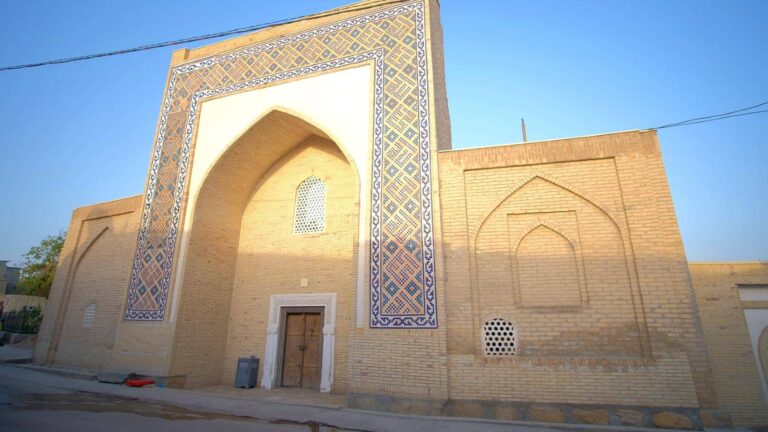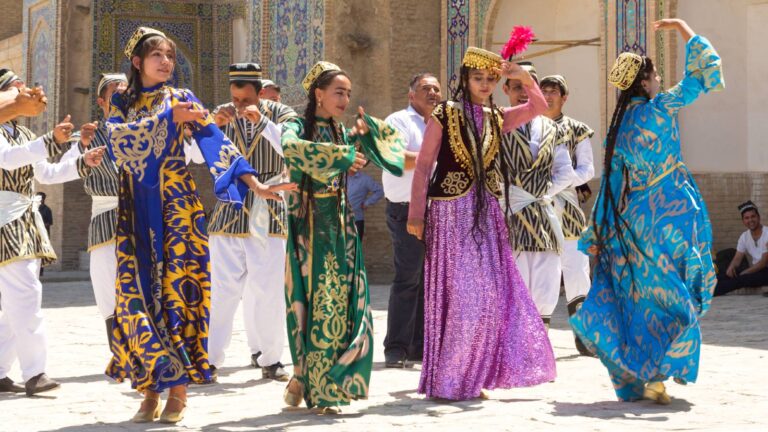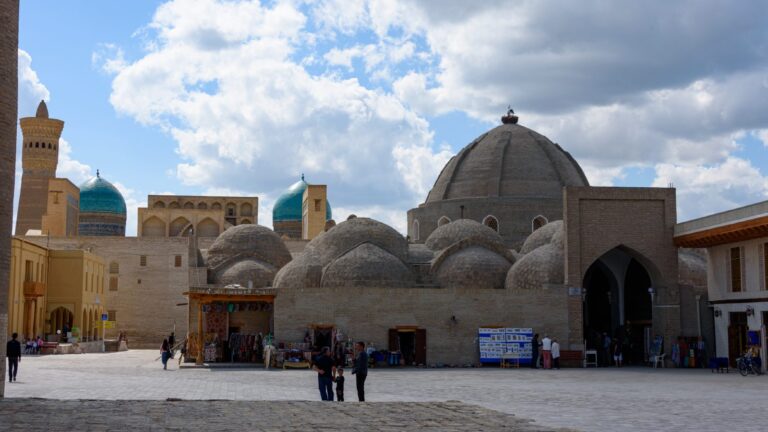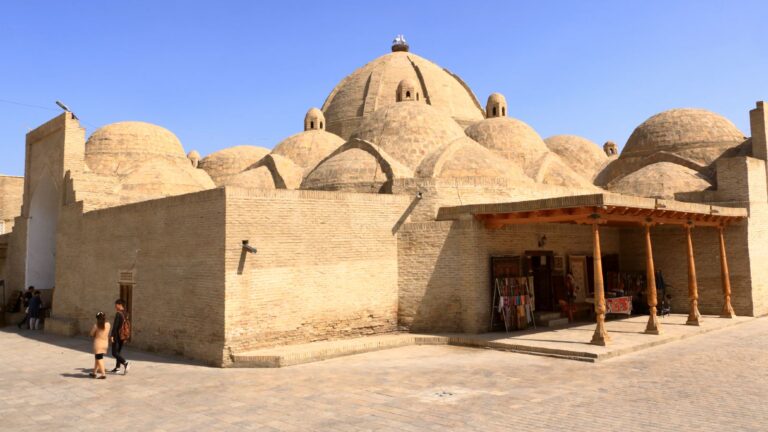Getting There
The whole of the northeast part is occupied by the large Kukeldash madrasah.
An original bronze statue of Hoja Nasreddin, a wit and a hero of folk stories, was erected among the trees near the Divan-Begi madrasah.
The estimated size of the Labi Hauz ensemble is 150 m by 200 m.
In the medieval period Labi Hauz was a busy trading place, which was conditioned by its nearness to the main trading street and by the high density of buildings in Bukhara, the latter factor making the square of Labi Hauz one of the few open spaces in the city.
What to Expect
Lyabi-Hauz complex is associated with a romantic legend. Nadir Divan-Begi, the minister of the Bukhara Emir had decided to get married. He gave his bride only earings as a wedding present which obviously offended her. She was fully aware that her husband was born into a wealthy family and could easily afford a more generous present. But the groom kept silent without saying anything.
In few years time he had built a mosque, madrasah and a number of other constructions. His wife became indignant and told him that it was unfair to spend such huge amounts of money on the construction whilst giving her such a modest wedding present – she obviously hadn’t forgotten her wedding slight. Her husband responded: “My dear, look in your jewelry box”.
When she opened the box she could see only one earring, and thought that she was robbed, when Nadir Divan-Begi explained to her that all the constructions he had built was constructed with the price of this one earring, haven’t realized the value of my present, please enjoy something that was built thanks to this earring”, he said to his wife. Her face must have been a picture then.
History
The history of this ensemble is closely connected with the name of Nadir Divan-Beghi, who was an important grandee, vizier, and also an uncle of the Emir of Bukhara Imam Quli Khan. It is said that when Nadir Divan-Beghi built the khanqah which bears his name, near the site of the building there was a large holding owned by an old Jewish widow. (There was a substantial population of Bukharan Jews.)
Nadir Divan-Beghi had decided that this site would be the perfect place for a pool, but the widow turned down his offer to buy the property. Then Nadir Divan-Beghi brought her before Imam Quli Khan in the hope that the Emir would coerce her into selling.
The Emir of Bukhara ordered a congress of muftis to inquire into the question. However, these specialists in Muslim law decided that there was no legal way to purchase the property, other than with the widow’s consent, since Jews had rights on a par with Muslims if they paid the Jizya or poll-tax on non-Muslims.
The first Labi Hauz building that has been preserved to our days appeared in 1569, when Nodir Divan-Begi, a high official of Abdulla-khan II of the Sheybanid dynasty, ordered to build a madrasah, the largest in Central Asia. The Kukeldash madrasah is a rectangular construction, 86 m by 69 m in size, consisting of a mosque, darshona (lecture hall) and 160 khujras (rooms).
In 1623 that same official built a caravanserai which was later turned into the Divan-Begi madrasah. The façade of the building is skillfully decorated with a mosaic panel. Large mosaic birds on the madrasah’s entrance portal look particularly impressive.
Nowadays a popular folk show with national dances and demonstration of traditional costume created by fashion designers from Bukhara is often held in the court of the madrasah.
Facilities Available
Today the Lab-i Hauz is a right-angled pool (46 x 36 meters), which stretches from the east to the west and is buried in the verdure of century-old trees. Its edges are arranged in the form of the descending staircase made of massive blocks of yellowish limestone.

