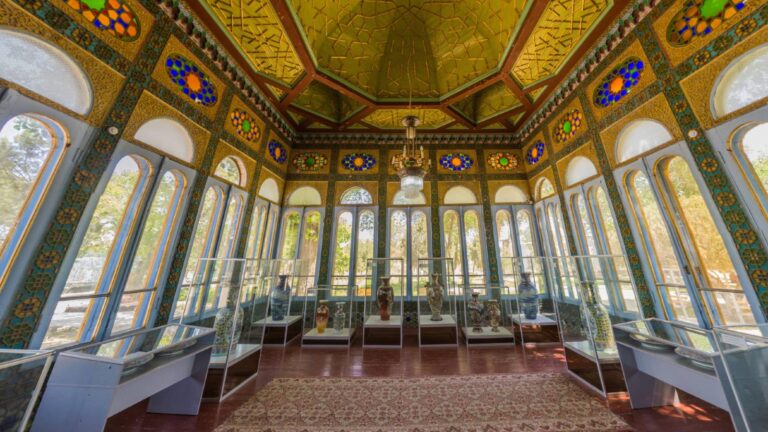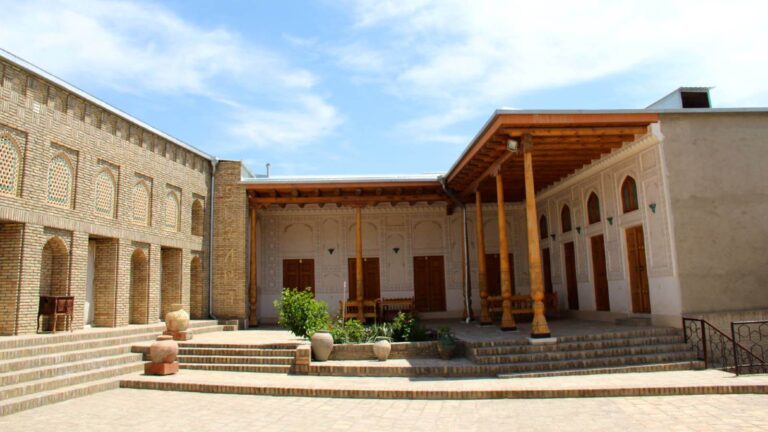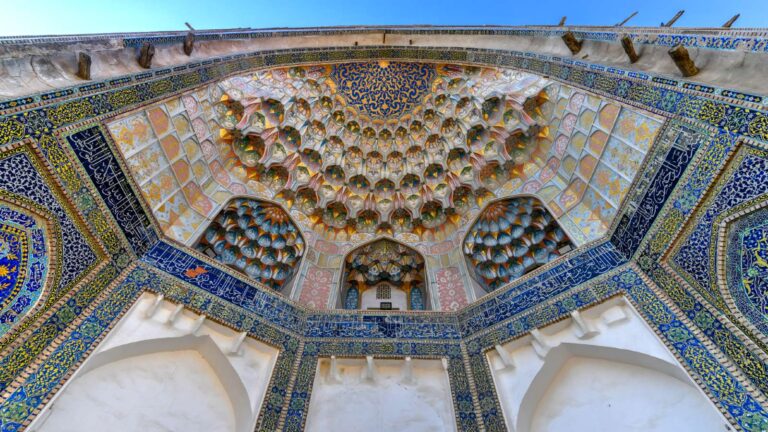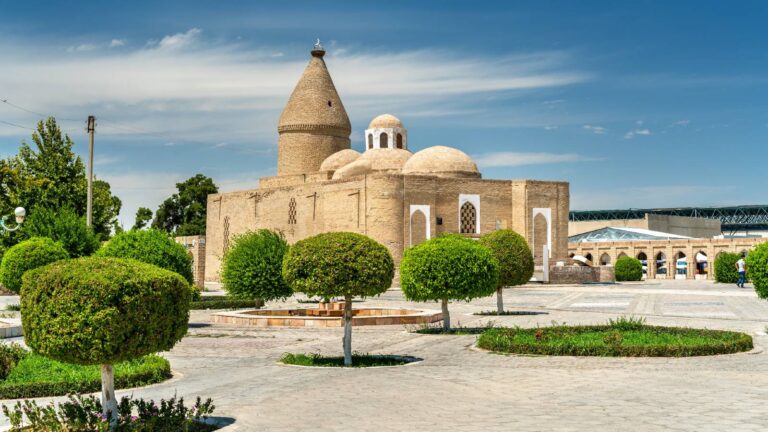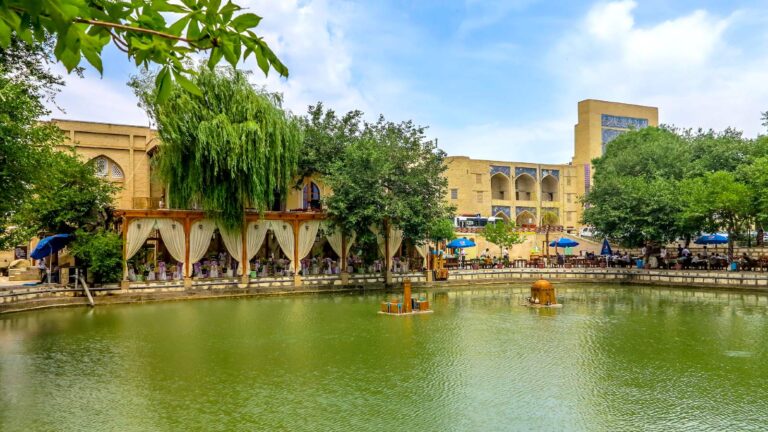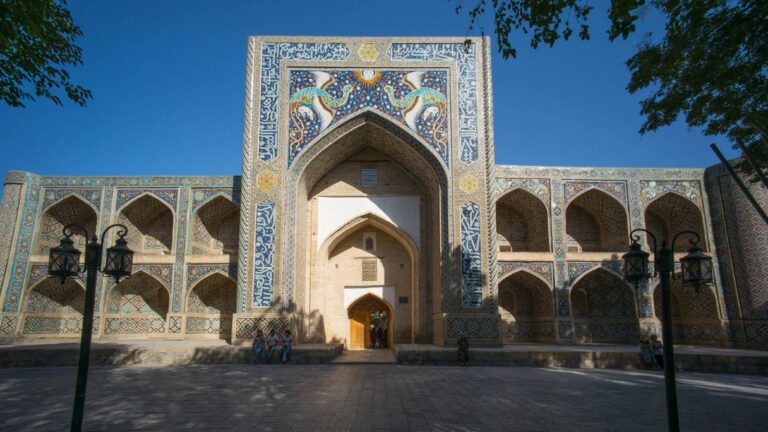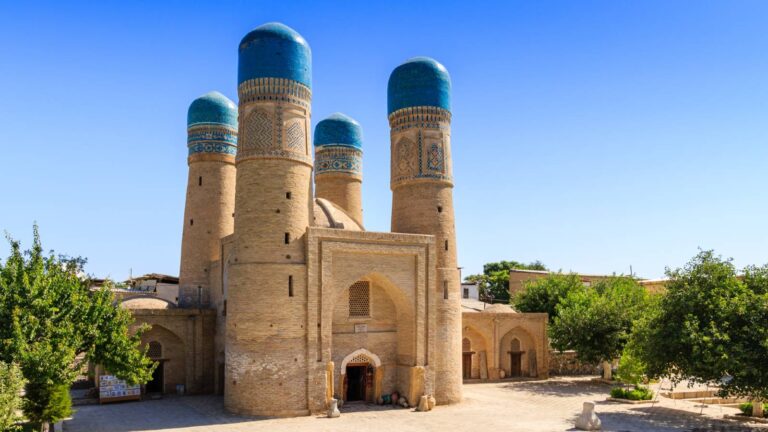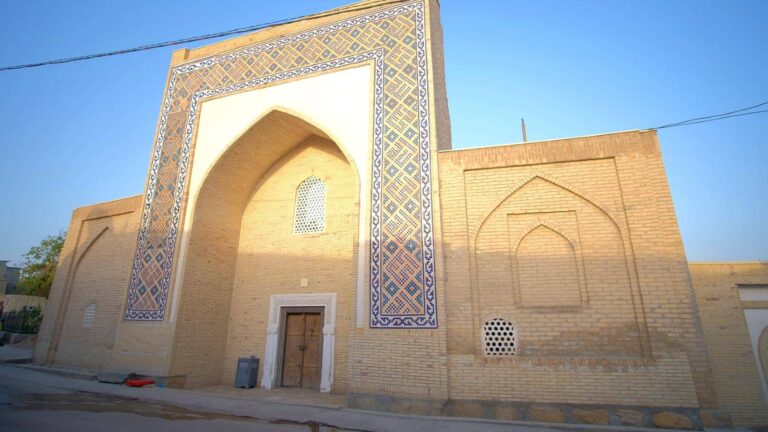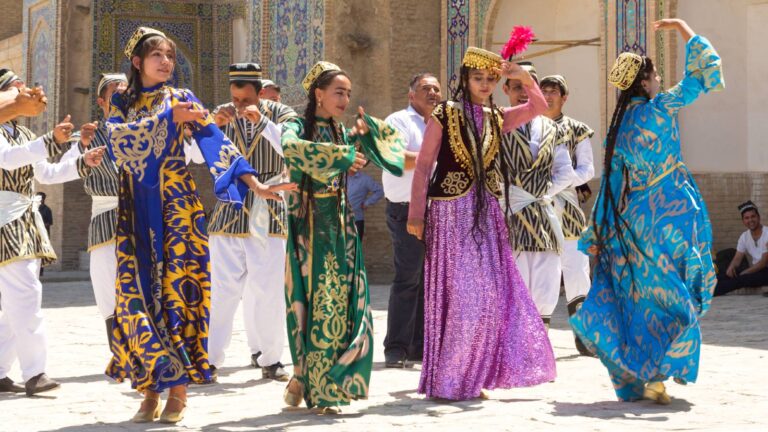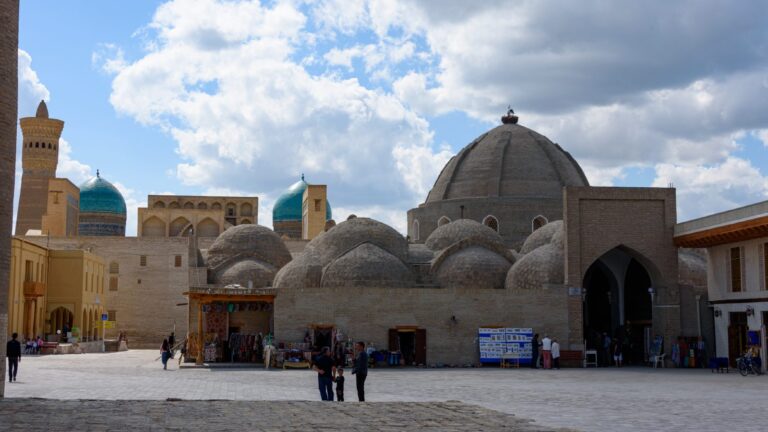Getting There
In the same district with the Samanid mausoleum and Chashma-iy-Ayub, not far from the park, stands one of the most attractive ensembles, “Kosh-Madrasah”, which are typical of Bukhara. The word “Kosh” means “double” and, indeed, these two educational institutions face one another across a narrow street.
What to Expect
Construction of the Modari-Khan was performed at a high level of quality, which is confirmed by the mention made in the manuscripts of the court chronicler. 400 years later, restorers confirmed once again that the building is solid and will stand for a very long time.
The madrasah was a traditional task — it was an academic institution for educating youth in the spirit of national and religious traditions. A complete education obtained in a madrasah opened the door to different future for a person. That was why each family tried to send at least one child to madrasah to study.
History
Modari-Khan was erected by Abdullakhan II in 1566-1567. It contains a hostel for students and teachers, a courtyard, and a mosque. Look out for the colorful mosaics on the building’s façade.
The first of them is Modari-khan Madrasah that was put up by Abdullakhan II (Abdulla-khan) on his mother’s behalf. The date of erection 974 hijra (1566-67) is inscribed with majolica in verse above the entrance. As to composition it is a standard educational institution with a hostel for students and instructors around the courtyard, public halls of the mosque and lecture-rooms – darskhana – along both sides of portal in the interior of the building. The main front is richly faced with multicolor brick mosaic.
The second building of Abdullakhan Madrasah was erected in 1588-90 and is an outstanding piece of medieval architecture.
The building was erected and named in honor of the mother of the powerful Sheibanid Khan Abdullakhan II . Construction was carried out during his reign, in 1566/1567 (974 AH).
The building is quadrangular in plan with sides 67 x 45 meters and has two floors. Madrasah can be qualified as a typical, poorly decorated one. The building is not decorated from all sides, except for the entrance, but its facade is brightly decorated.
Facilities Available
In the traditional architecture of madrassah’s of Bukharian school made their own local circumstances, appears to be in the XV century noticeable when comparing the earliest surviving in the Central Asian madrassas, built the famous ruler-scientist – Ulugbek in Bukhara, Samarkand and Gizhduvan.
Ulugbek Madrasah in Samarkand, for example, had a blank facades and tall slender minarets at the corners of the building. In Bukhara, the main facade of arched loggias disclosed, but on the corners of the building instead of minarets – squat tower “guldasta” cut at the level of the lateral wings. Bukhara madrasahs differed and planning features.

